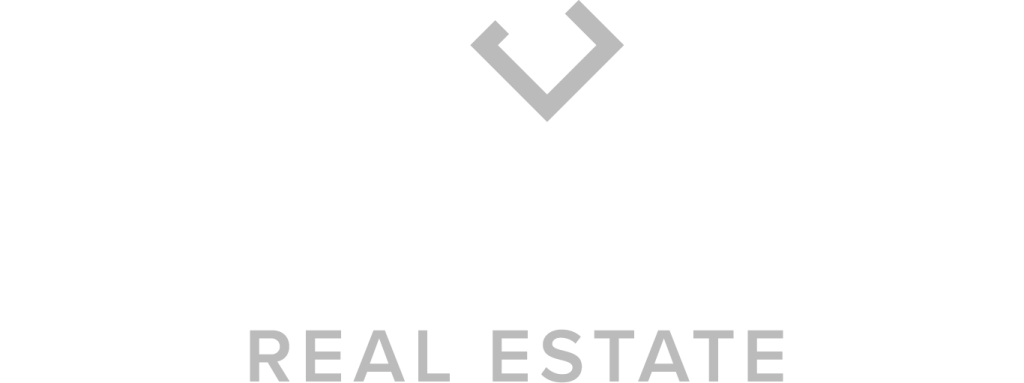


Listing Courtesy of: UTAH REAL ESTATE / Windermere Real Estate (layton Branch)
5791 S Oakwood Dr W South Ogden, UT 84405
Pending (107 Days)
$630,000 (USD)
MLS #:
2092849
2092849
Taxes
$3,710
$3,710
Lot Size
0.27 acres
0.27 acres
Type
Single-Family Home
Single-Family Home
Year Built
1987
1987
Views
False
False
School District
Weber
Weber
County
Weber County
Weber County
Community
Main Point South
Main Point South
Listed By
Natalie Wagner, Windermere Real Estate Utah
Source
UTAH REAL ESTATE
Last checked Nov 16 2025 at 10:46 PM MST
UTAH REAL ESTATE
Last checked Nov 16 2025 at 10:46 PM MST
Bathroom Details
- Full Bathroom: 1
- 3/4 Bathrooms: 2
Interior Features
- Disposal
- French Doors
- Kitchen: Updated
- Mother-In-Law Apt.
- Range: Gas
- Closet: Walk-In
- Great Room
- Alarm: Security
- Bar: Wet
- Oven: Double
- Range/Oven: Built-In
- Granite Countertops
- Oven: Wall
- Range: Down Vent
- Appliance: Ceiling Fan
- Laundry: Electric Dryer Hookup
- Appliance: Microwave
- Laundry: Gas Dryer Hookup
- Security System
- Windows: Shades
- Video Door Bell(s)
Subdivision
- Main Point South
Lot Information
- Corner Lot
- Road: Paved
- Sprinkler: Auto-Full
- Fenced: Part
- Terrain: Hilly
- Terrain: Steep Slope
- Curb & Gutter
- Vegetation: Landscaping: Full
- Vegetation: Mature Trees
- Vegetation: Terraced Yard
Property Features
- Curb & Gutter
- Corner Lot
- Fenced: Part
- Road: Paved
- Sprinkler: Auto-Full
- Terrain: Steep Slope
- Terrain: Hilly
Heating and Cooling
- Forced Air
- Wood
- Gas: Central
- Gas: Stove
- Central Air
Basement Information
- Full
- Entrance
- Walk-Out Access
Flooring
- Tile
- Carpet
- Hardwood
- Laminate
Exterior Features
- Roof: Asphalt
Utility Information
- Utilities: Natural Gas Connected, Electricity Connected, Sewer Connected, Water Connected
- Sewer: Sewer: Connected
School Information
- Elementary School: H. Guy Child
- Middle School: South Ogden
- High School: Bonneville
Garage
- Attached Garage
- Garage
Parking
- Parking: Uncovered
- Rv Parking
Stories
- 2
Living Area
- 3,043 sqft
Listing Price History
Date
Event
Price
% Change
$ (+/-)
Oct 16, 2025
Price Changed
$630,000
-2%
-10,000
Aug 07, 2025
Price Changed
$640,000
-2%
-10,000
Jun 17, 2025
Original Price
$650,000
-
-
Estimated Monthly Mortgage Payment
*Based on Fixed Interest Rate withe a 30 year term, principal and interest only
Listing price
Down payment
%
Interest rate
%Mortgage calculator estimates are provided by Windermere Real Estate and are intended for information use only. Your payments may be higher or lower and all loans are subject to credit approval.
Disclaimer: Copyright 2025 Utah Real Estate MLS. All rights reserved. This information is deemed reliable, but not guaranteed. The information being provided is for consumers’ personal, non-commercial use and may not be used for any purpose other than to identify prospective properties consumers may be interested in purchasing. Data last updated 11/16/25 14:46


Description