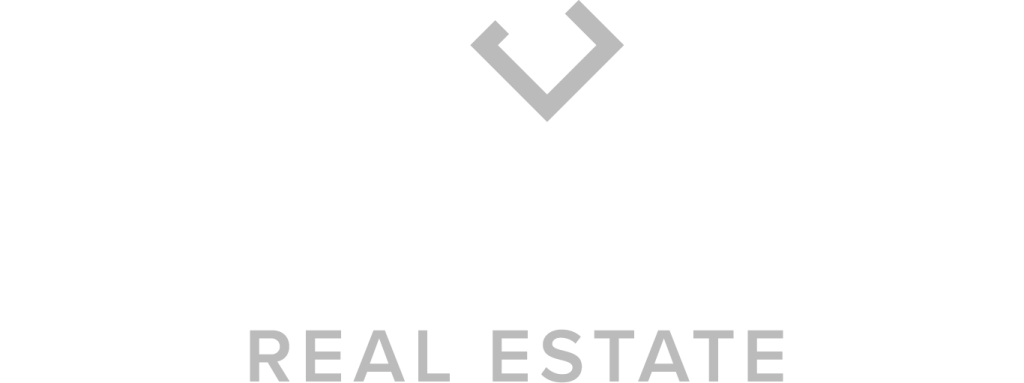


Listing Courtesy of: UTAH REAL ESTATE / Windermere Real Estate Utah / Steve Brush
951 E Wilson Ave S Salt Lake City, UT 84105
Active (168 Days)
$899,000 (USD)
MLS #:
2105511
2105511
Taxes
$2,895
$2,895
Lot Size
6,970 SQFT
6,970 SQFT
Type
Single-Family Home
Single-Family Home
Year Built
1922
1922
Views
False
False
School District
Salt Lake
Salt Lake
County
Salt Lake County
Salt Lake County
Community
Perkins 2nd Add
Perkins 2nd Add
Listed By
Steve Brush, Windermere Real Estate Utah
Source
UTAH REAL ESTATE
Last checked Jan 30 2026 at 11:03 PM MST
UTAH REAL ESTATE
Last checked Jan 30 2026 at 11:03 PM MST
Bathroom Details
- Full Bathrooms: 2
- 3/4 Bathroom: 1
Interior Features
- Den/Office
- Disposal
- Vaulted Ceilings
- French Doors
- Kitchen: Updated
- Range/Oven: Free Stdng.
- Closet: Walk-In
- Great Room
- Appliance: Ceiling Fan
- Appliance: Range Hood
- Laundry: Electric Dryer Hookup
- Appliance: Microwave
- Appliance: Refrigerator
Subdivision
- Perkins 2Nd Add
Lot Information
- Sidewalks
- Road: Paved
- Sprinkler: Auto-Full
- Fenced: Part
- Curb & Gutter
- Vegetation: Landscaping: Full
Property Features
- Terrain
- Sidewalks
- Curb & Gutter
- Flat
- Fenced: Part
- Road: Paved
- Sprinkler: Auto-Full
Heating and Cooling
- Forced Air
- Gas: Central
- Central Air
Basement Information
- Partial
- Shelf
Flooring
- Carpet
Exterior Features
- Roof: Asphalt
Utility Information
- Utilities: Natural Gas Connected, Sewer Connected, Water Connected, Electricity Available
- Sewer: Sewer: Connected
School Information
- Elementary School: Hawthorne
- Middle School: Clayton
- High School: Highland
Garage
- Garage
Parking
- Parking: Uncovered
Stories
- 2
Living Area
- 2,128 sqft
Listing Price History
Date
Event
Price
% Change
$ (+/-)
Dec 22, 2025
Price Changed
$899,000
-1%
-$6,000
Nov 13, 2025
Price Changed
$905,000
-5%
-$44,900
Nov 03, 2025
Price Changed
$949,900
-1%
-$14,100
Oct 17, 2025
Price Changed
$964,000
-4%
-$35,000
Sep 15, 2025
Price Changed
$999,000
-3%
-$36,000
Aug 13, 2025
Listed
$1,035,000
-
-
Estimated Monthly Mortgage Payment
*Based on Fixed Interest Rate withe a 30 year term, principal and interest only
Listing price
Down payment
%
Interest rate
%Mortgage calculator estimates are provided by Windermere Real Estate and are intended for information use only. Your payments may be higher or lower and all loans are subject to credit approval.
Disclaimer: Copyright 2026 Utah Real Estate MLS. All rights reserved. This information is deemed reliable, but not guaranteed. The information being provided is for consumers’ personal, non-commercial use and may not be used for any purpose other than to identify prospective properties consumers may be interested in purchasing. Data last updated 1/30/26 15:03


Description