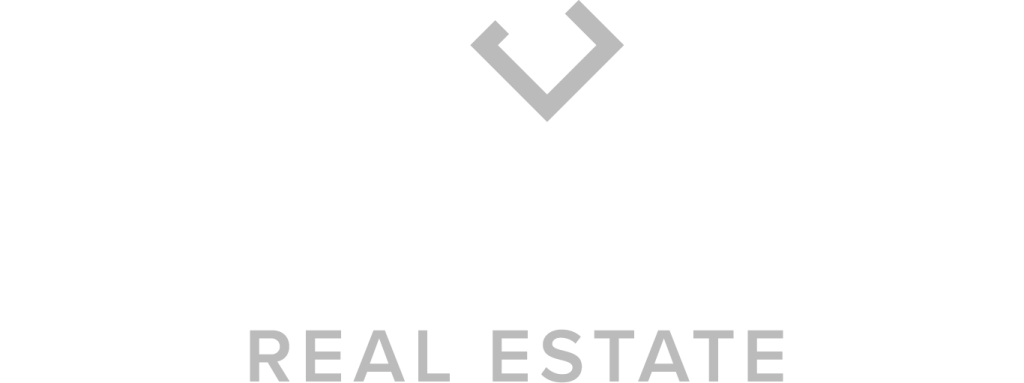


Listing Courtesy of: UTAH REAL ESTATE / Windermere Real Estate Utah / Timothy Whetsel
5399 E Targhee Dr E Oakley, UT 84055
Active (177 Days)
$815,000 (USD)
MLS #:
2087268
2087268
Taxes
$3,102
$3,102
Lot Size
1 acres
1 acres
Type
Single-Family Home
Single-Family Home
Year Built
1974
1974
Views
True
True
School District
South Summit
South Summit
County
Summit County
Summit County
Community
Pine Mountain
Pine Mountain
Listed By
Timothy Whetsel , Windermere Real Estate Utah
Source
UTAH REAL ESTATE
Last checked Nov 16 2025 at 5:08 PM MST
UTAH REAL ESTATE
Last checked Nov 16 2025 at 5:08 PM MST
Bathroom Details
- Full Bathrooms: 2
Interior Features
- Disposal
- Vaulted Ceilings
- Range/Oven: Free Stdng.
- Great Room
- Granite Countertops
- Alarm: Fire
- Appliance: Ceiling Fan
- Laundry: Electric Dryer Hookup
- Windows: Blinds
- Windows: Drapes
- Appliance: Microwave
- Appliance: Satellite Dish
- Appliance: Dryer
- Appliance: Refrigerator
- Appliance: Washer
- Fire Alarm
- Appliance: Trash Compactor
- Appliance: Gas Grill/Bbq
Subdivision
- Pine Mountain
Lot Information
- Wooded
- Road: Paved
- View: Mountain
- View: Valley
- Private
- Road: Unpaved
- Vegetation: Mature Trees
- Vegetation: Pines
- Vegetation: Scrub Oak
Property Features
- Terrain
- Flat
- Private
- Wooded
- Road: Paved
- View: Mountain
- View: Valley
- Road: Unpaved
- Fireplace: Fireplace Equipment
Heating and Cooling
- Forced Air
- Wood
- Electric
Homeowners Association Information
- Dues: $850/Annually
Flooring
- Carpet
- Laminate
Exterior Features
- Roof: Metal
Utility Information
- Utilities: Natural Gas Connected, Electricity Connected, Sewer Connected, Water Connected
- Sewer: Sewer: Connected
School Information
- Elementary School: South Summit
- Middle School: South Summit
- High School: South Summit
Garage
- Garage
Stories
- 2
Living Area
- 1,344 sqft
Listing Price History
Date
Event
Price
% Change
$ (+/-)
Jul 17, 2025
Price Changed
$815,000
-7%
-63,000
May 23, 2025
Original Price
$878,000
-
-
Estimated Monthly Mortgage Payment
*Based on Fixed Interest Rate withe a 30 year term, principal and interest only
Listing price
Down payment
%
Interest rate
%Mortgage calculator estimates are provided by Windermere Real Estate and are intended for information use only. Your payments may be higher or lower and all loans are subject to credit approval.
Disclaimer: Copyright 2025 Utah Real Estate MLS. All rights reserved. This information is deemed reliable, but not guaranteed. The information being provided is for consumers’ personal, non-commercial use and may not be used for any purpose other than to identify prospective properties consumers may be interested in purchasing. Data last updated 11/16/25 09:08


Description