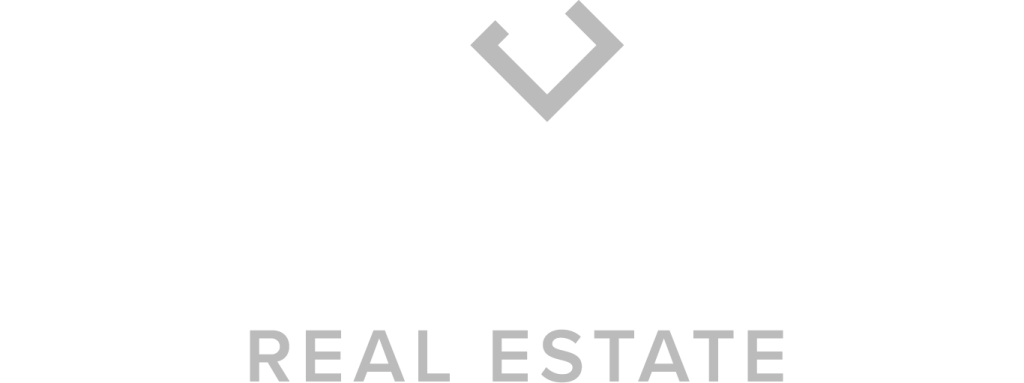


Listing Courtesy of: Park City MLS / Windermere Real Estate Utah / Kirsten Teela
5167 Rodeo Circle Oakley, UT 84055
Active (202 Days)
$825,000 (USD)
MLS #:
12502299
12502299
Taxes
$292(2024)
$292(2024)
Lot Size
0.26 acres
0.26 acres
Type
Single-Family Home
Single-Family Home
Year Built
2002
2002
Style
Traditional
Traditional
Views
Mountain(s)
Mountain(s)
School District
South Summit
South Summit
County
Summit County
Summit County
Community
North Bench Farms
North Bench Farms
Listed By
Kirsten Teela, Windermere Real Estate Utah
Source
Park City MLS
Last checked Dec 15 2025 at 11:16 PM MST
Park City MLS
Last checked Dec 15 2025 at 11:16 PM MST
Bathroom Details
- Full Bathrooms: 3
Interior Features
- Pantry
- Washer
- Dishwasher
- Disposal
- Garage Door Opener
- Microwave
- Refrigerator
- Smoke Alarm
- Water Heater - Gas
- Appliances
- Dryer
- Electric Range
- Washer Hookup
- Electric Dryer Hookup
- Gas Dryer Hookup
- Main Level Master Bedroom
Subdivision
- North Bench Farms
Property Features
- Fireplace: Pellet Stove
- Fireplace: Gas
- Foundation: Concrete Perimeter
Heating and Cooling
- Forced Air
- Air Conditioning
Homeowners Association Information
- Dues: $75
Flooring
- Vinyl
- Carpet
Exterior Features
- Stucco
- Roof: Asphalt
Utility Information
- Utilities: Electricity Connected, Natural Gas Connected, Cable Available, High Speed Internet Available
- Sewer: Public Sewer
Garage
- Attached
- Heated Garage
Living Area
- 3,086 sqft
Estimated Monthly Mortgage Payment
*Based on Fixed Interest Rate withe a 30 year term, principal and interest only
Listing price
Down payment
%
Interest rate
%Mortgage calculator estimates are provided by Windermere Real Estate and are intended for information use only. Your payments may be higher or lower and all loans are subject to credit approval.
Disclaimer: Copyright 2025 Park City MLS. All rights reserved. This information is deemed reliable, but not guaranteed. The information being provided is for consumers’ personal, non-commercial use and may not be used for any purpose other than to identify prospective properties consumers may be interested in purchasing. Data last updated 12/15/25 15:16


Description