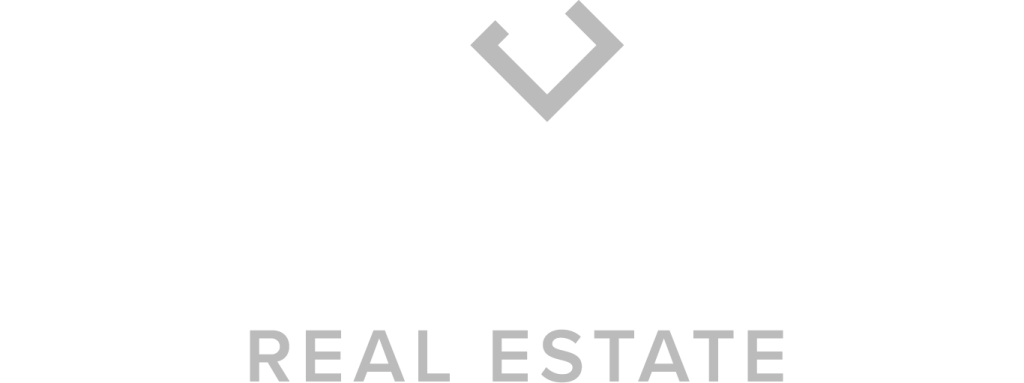


Listing Courtesy of: Park City MLS / Windermere Real Estate Utah / Traci Farrell / Windermere Real Estate - Utah / Damon Fetters
520 Pine Canyon Road Midway, UT 84049
Active (185 Days)
$2,925,000 (USD)
MLS #:
12503745
12503745
Taxes
$12,605(2024)
$12,605(2024)
Lot Size
0.36 acres
0.36 acres
Type
Single-Family Home
Single-Family Home
Year Built
2022
2022
Style
Traditional
Traditional
Views
Mountain(s)
Mountain(s)
School District
Wasatch
Wasatch
County
Wasatch County
Wasatch County
Community
Other(Areas 23-41)
Other(Areas 23-41)
Listed By
Traci Farrell, Windermere Real Estate Utah
Damon Fetters, Windermere Real Estate - Utah
Damon Fetters, Windermere Real Estate - Utah
Source
Park City MLS
Last checked Feb 20 2026 at 2:15 AM MST
Park City MLS
Last checked Feb 20 2026 at 2:15 AM MST
Bathroom Details
- Full Bathrooms: 4
- Half Bathroom: 1
Interior Features
- Washer
- Dishwasher
- Disposal
- Garage Door Opener
- Microwave
- Refrigerator
- Smoke Alarm
- Storage
- Water Softener - Owned
- Oven
- Appliances
- Dryer
- Washer/Dryer Stacked
- Ceiling Fan(s)
- Gas Range
- Ceiling(s) - 9 Ft Plus
- Double Oven
- Vaulted Ceiling(s)
- Open Floorplan
- Walk-In Closet(s)
- Double Vanity
- Kitchen Island
- Fire Sprinkler System
Subdivision
- Other(Areas 23-41)
Lot Information
- Rec Vehicle
Property Features
- Fireplace: Gas
- Fireplace: Gas Starter
- Foundation: Slab
Heating and Cooling
- Forced Air
- Central Air
Basement Information
- Crawl Space
- Sump Pump
Flooring
- Tile
- Wood
- Carpet
Exterior Features
- Other
- Roof: Composition
- Roof: Metal
- Roof: Shingle
Utility Information
- Utilities: Electricity Connected, Natural Gas Connected, Cable Available
- Sewer: Public Sewer
Garage
- Attached
- See Remarks
Living Area
- 5,147 sqft
Estimated Monthly Mortgage Payment
*Based on Fixed Interest Rate withe a 30 year term, principal and interest only
Listing price
Down payment
%
Interest rate
%Mortgage calculator estimates are provided by Windermere Real Estate and are intended for information use only. Your payments may be higher or lower and all loans are subject to credit approval.
Disclaimer: Copyright 2026 Park City MLS. All rights reserved. This information is deemed reliable, but not guaranteed. The information being provided is for consumers’ personal, non-commercial use and may not be used for any purpose other than to identify prospective properties consumers may be interested in purchasing. Data last updated 2/19/26 18:15




Description