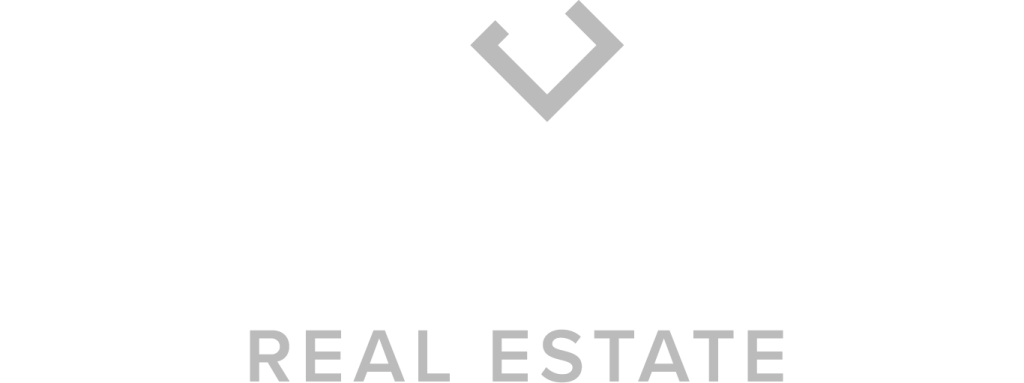


Listing Courtesy of: UTAH REAL ESTATE / Windermere Real Estate Utah / Trish McMillen
995 W Abigail Dr W Kamas, UT 84036
Pending (183 Days)
$1,495,000 (USD)
MLS #:
2085561
2085561
Taxes
$12,438
$12,438
Lot Size
1,742 SQFT
1,742 SQFT
Type
Condo
Condo
Year Built
2014
2014
Views
False
False
School District
Wasatch
Wasatch
County
Wasatch County
Wasatch County
Community
Iroquois
Iroquois
Listed By
Trish McMillen, Windermere Real Estate Utah
Source
UTAH REAL ESTATE
Last checked Nov 16 2025 at 6:43 AM MST
UTAH REAL ESTATE
Last checked Nov 16 2025 at 6:43 AM MST
Bathroom Details
- Full Bathrooms: 4
- 3/4 Bathroom: 1
- Half Bathroom: 1
Interior Features
- Vaulted Ceilings
- Great Room
- Appliance: Ceiling Fan
- Windows: Drapes
- Appliance: Dryer
- Appliance: Refrigerator
- Appliance: Washer
Subdivision
- Iroquois
Lot Information
- Road: Paved
- Terrain: Grad Slope
- Vegetation: Landscaping: Full
- Vegetation: Mature Trees
- Vegetation: Scrub Oak
Property Features
- Road: Paved
- Terrain: Grad Slope
- Fireplace: Insert
Heating and Cooling
- Forced Air
- Gas: Central
- Central Air
Homeowners Association Information
- Dues: $465/Monthly
Flooring
- Tile
- Carpet
- Hardwood
Exterior Features
- Roof: Asphalt
Utility Information
- Utilities: Natural Gas Connected, Electricity Connected, Sewer Connected, Water Connected
- Sewer: Sewer: Connected
School Information
- Elementary School: Midway
- Middle School: Rocky Mountain
- High School: Wasatch
Garage
- Attached Garage
- Garage
Stories
- 3
Living Area
- 3,031 sqft
Listing Price History
Date
Event
Price
% Change
$ (+/-)
Aug 06, 2025
Price Changed
$1,495,000
-2%
-30,000
Jul 12, 2025
Price Changed
$1,525,000
-5%
-75,000
May 15, 2025
Original Price
$1,600,000
-
-
Estimated Monthly Mortgage Payment
*Based on Fixed Interest Rate withe a 30 year term, principal and interest only
Listing price
Down payment
%
Interest rate
%Mortgage calculator estimates are provided by Windermere Real Estate and are intended for information use only. Your payments may be higher or lower and all loans are subject to credit approval.
Disclaimer: Copyright 2025 Utah Real Estate MLS. All rights reserved. This information is deemed reliable, but not guaranteed. The information being provided is for consumers’ personal, non-commercial use and may not be used for any purpose other than to identify prospective properties consumers may be interested in purchasing. Data last updated 11/15/25 22:43



Description