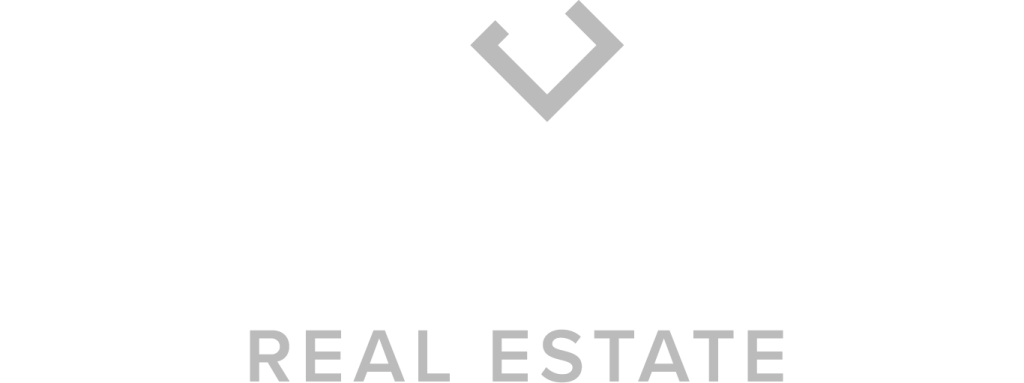


Listing Courtesy of: UTAH REAL ESTATE / Windermere Real Estate Utah / Blake Bastian
71 N 145 W 7 Farmington, UT 84025
Pending (158 Days)
$985,900 (USD)
MLS #:
2091576
2091576
Taxes
$1
$1
Lot Size
7,405 SQFT
7,405 SQFT
Type
Single-Family Home
Single-Family Home
Year Built
2025
2025
Views
True
True
School District
Davis
Davis
County
Davis County
Davis County
Listed By
Blake Bastian, Windermere Real Estate Utah
Source
UTAH REAL ESTATE
Last checked Nov 16 2025 at 12:02 PM MST
UTAH REAL ESTATE
Last checked Nov 16 2025 at 12:02 PM MST
Bathroom Details
- Full Bathrooms: 2
- Half Bathroom: 1
Interior Features
- Den/Office
- Gas Log
- Disposal
- Range: Gas
- Closet: Walk-In
- Great Room
- Bath: Sep. Tub/Shower
- Oven: Double
- Range/Oven: Built-In
- Oven: Wall
- Range: Countertop
- Appliance: Range Hood
- Appliance: Microwave
- Bath: Primary
Lot Information
- Cul-De-Sac
- View: Mountain
- Fenced: Part
- Terrain: Grad Slope
- View: Valley
- Curb & Gutter
Property Features
- Curb & Gutter
- Cul-De-Sac
- Fenced: Part
- View: Mountain
- Terrain: Grad Slope
- View: Valley
- Fireplace: Insert
Heating and Cooling
- Forced Air
- Gas: Central
- >= 95% Efficiency
- Central Air
Basement Information
- Full
Homeowners Association Information
- Dues: $65/Monthly
Flooring
- Tile
- Carpet
Exterior Features
- Roof: Asphalt
- Roof: Metal
Utility Information
- Utilities: Sewer: Public, Natural Gas Connected, Electricity Connected, Sewer Connected, Water Connected
- Sewer: Sewer: Connected, Sewer: Public
School Information
- Elementary School: Farmington
- Middle School: Farmington
- High School: Farmington
Garage
- Attached Garage
- Garage
Stories
- 2
Living Area
- 4,007 sqft
Estimated Monthly Mortgage Payment
*Based on Fixed Interest Rate withe a 30 year term, principal and interest only
Listing price
Down payment
%
Interest rate
%Mortgage calculator estimates are provided by Windermere Real Estate and are intended for information use only. Your payments may be higher or lower and all loans are subject to credit approval.
Disclaimer: Copyright 2025 Utah Real Estate MLS. All rights reserved. This information is deemed reliable, but not guaranteed. The information being provided is for consumers’ personal, non-commercial use and may not be used for any purpose other than to identify prospective properties consumers may be interested in purchasing. Data last updated 11/16/25 04:02


Description