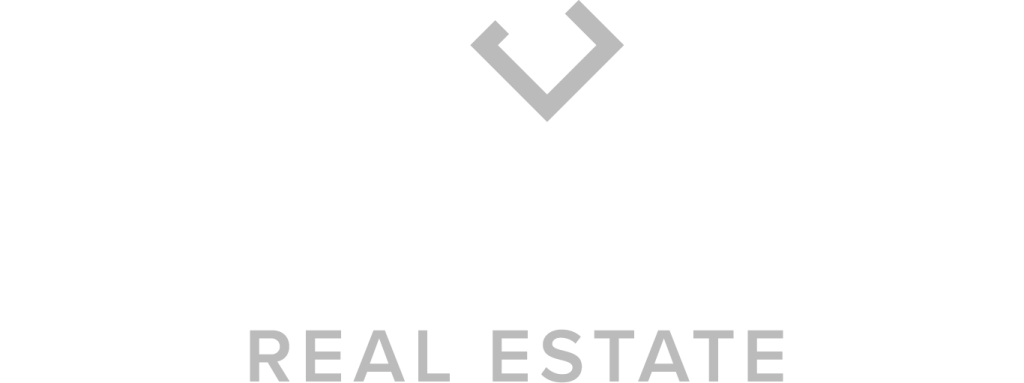


Listing Courtesy of: UTAH REAL ESTATE / Windermere Real Estate (draper)
7931 S Norwood Rd Cottonwood Heights, UT 84121
Active (40 Days)
$732,000 (USD)
MLS #:
2119958
2119958
Taxes
$3,183
$3,183
Lot Size
6,970 SQFT
6,970 SQFT
Type
Single-Family Home
Single-Family Home
Year Built
1977
1977
Views
True
True
School District
Canyons
Canyons
County
Salt Lake County
Salt Lake County
Community
Southampton
Southampton
Listed By
Jay and Connie Elliott, Windermere Real Estate Utah
Source
UTAH REAL ESTATE
Last checked Dec 7 2025 at 2:54 PM MST
UTAH REAL ESTATE
Last checked Dec 7 2025 at 2:54 PM MST
Bathroom Details
- Full Bathroom: 1
- 3/4 Bathroom: 1
- Half Bathroom: 1
Interior Features
- Disposal
- Kitchen: Updated
- Range/Oven: Free Stdng.
- Closet: Walk-In
- Great Room
- Granite Countertops
- Appliance: Ceiling Fan
- Laundry: Electric Dryer Hookup
- Windows: Blinds
- Appliance: Microwave
- Appliance: Dryer
- Appliance: Refrigerator
- Appliance: Washer
- Appliance: Freezer
- Bath: Primary
Subdivision
- Southampton
Lot Information
- Sidewalks
- Road: Paved
- Sprinkler: Auto-Full
- View: Mountain
- Fenced: Full
- Curb & Gutter
- Vegetation: Landscaping: Full
- Vegetation: Mature Trees
- Vegetation: Vegetable Garden
- Vegetation: Fruit Trees
Property Features
- Terrain
- Sidewalks
- Curb & Gutter
- Flat
- Road: Paved
- Sprinkler: Auto-Full
- Fenced: Full
- View: Mountain
Heating and Cooling
- Forced Air
- Gas: Central
- Central Air
Basement Information
- Full
Flooring
- Tile
- Linoleum
- Carpet
- Hardwood
Exterior Features
- Roof: Asphalt
Utility Information
- Utilities: Sewer: Public, Natural Gas Connected, Electricity Connected, Sewer Connected, Water Connected
- Sewer: Sewer: Connected, Sewer: Public
School Information
- Elementary School: Canyon View
- Middle School: Butler
- High School: Brighton
Garage
- Garage
Parking
- Rv Parking
Stories
- 3
Living Area
- 2,512 sqft
Listing Price History
Date
Event
Price
% Change
$ (+/-)
Dec 02, 2025
Price Changed
$732,000
-1%
-$5,000
Nov 07, 2025
Price Changed
$737,000
-1%
-$10,000
Oct 28, 2025
Listed
$747,000
-
-
Estimated Monthly Mortgage Payment
*Based on Fixed Interest Rate withe a 30 year term, principal and interest only
Listing price
Down payment
%
Interest rate
%Mortgage calculator estimates are provided by Windermere Real Estate and are intended for information use only. Your payments may be higher or lower and all loans are subject to credit approval.
Disclaimer: Copyright 2025 Utah Real Estate MLS. All rights reserved. This information is deemed reliable, but not guaranteed. The information being provided is for consumers’ personal, non-commercial use and may not be used for any purpose other than to identify prospective properties consumers may be interested in purchasing. Data last updated 12/7/25 06:54



Description