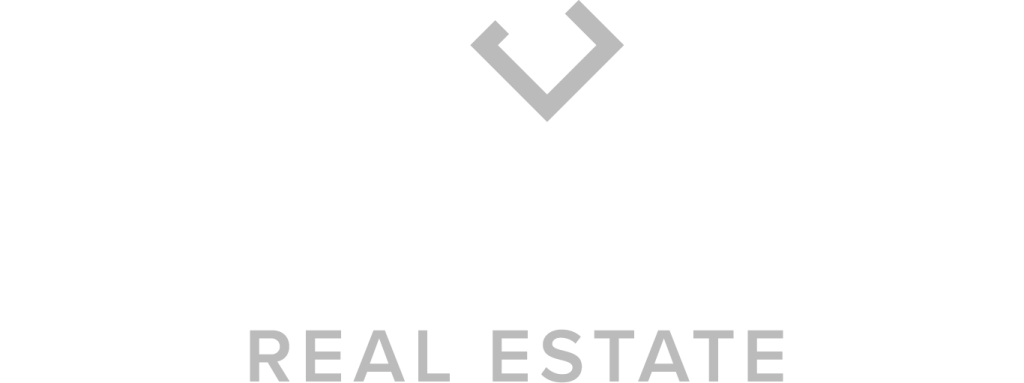


Listing Courtesy of: Park City MLS / Windermere Real Estate Utah / Tara Airhart
7736 S Avondale Drive Cottonwood Heights, UT 84121
Pending (86 Days)
$695,000 (USD)
MLS #:
12503791
12503791
Taxes
$3,476(2024)
$3,476(2024)
Lot Size
436 SQFT
436 SQFT
Type
Condo
Condo
Year Built
1976
1976
Style
Multi-Level Unit
Multi-Level Unit
Views
Mountain(s)
Mountain(s)
School District
Other
Other
County
Salt Lake County
Salt Lake County
Community
Wasatch Front Ar 58
Wasatch Front Ar 58
Listed By
Tara Airhart , Windermere Real Estate Utah
Source
Park City MLS
Last checked Nov 16 2025 at 8:29 PM MST
Park City MLS
Last checked Nov 16 2025 at 8:29 PM MST
Bathroom Details
- Full Bathrooms: 2
- Half Bathroom: 1
Interior Features
- Pantry
- Dishwasher
- Disposal
- Garage Door Opener
- Water Heater - Gas
- Thermostat - Programmable
- Appliances
- Electric Range
- Security System - Installed
- Washer Hookup
- Ceiling Fan(s)
- Electric Dryer Hookup
- Energy Star Qualified Dishwasher
- Skylight(s)
Subdivision
- Wasatch Front Ar 58
Lot Information
- Street
- Unassigned
Property Features
- Fireplace: Gas
- Foundation: Slab
Heating and Cooling
- Forced Air
- Natural Gas
- Central Air
Basement Information
- Partial
Flooring
- Tile
- Wood
- Carpet
Exterior Features
- Wood Siding
- Roof: Composition
Utility Information
- Utilities: Electricity Connected, Natural Gas Connected, Phone Available, Cable Available, High Speed Internet Available
- Sewer: Public Sewer
Garage
- Attached
- Oversized
Living Area
- 2,074 sqft
Estimated Monthly Mortgage Payment
*Based on Fixed Interest Rate withe a 30 year term, principal and interest only
Listing price
Down payment
%
Interest rate
%Mortgage calculator estimates are provided by Windermere Real Estate and are intended for information use only. Your payments may be higher or lower and all loans are subject to credit approval.
Disclaimer: Copyright 2025 Park City MLS. All rights reserved. This information is deemed reliable, but not guaranteed. The information being provided is for consumers’ personal, non-commercial use and may not be used for any purpose other than to identify prospective properties consumers may be interested in purchasing. Data last updated 11/16/25 12:29


Description